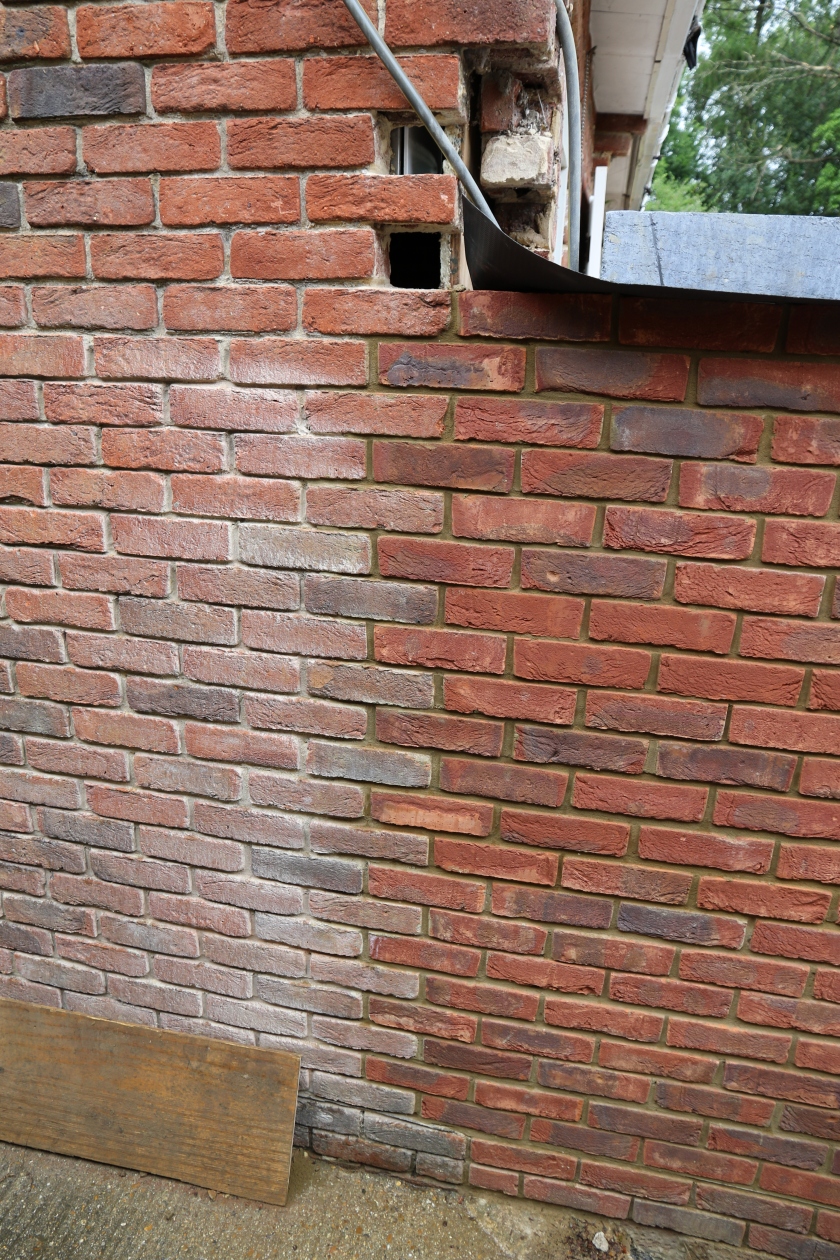Whooohooo !!! As of today we now own our home. What I mean by that is we have paid the final installments of our mortgage. This is just about a year ahead of the target date and all made possible by retiring and grabbing my pension pot.
Of course, that’s not the whole story, as we are having the conservatory rebuilt and there are staged payments to be made on that. So I suppose we only really own the original bricks and mortar, as built by Barratts.
Earlier today I spoke to the bank to confirm the last payments had been received and was informed that we would get a letter of confirmation sometime next week. The disappointing news is that we will not be receiving the deeds to our house. Modern times and everything is handled electronically. The bank just informs the Land Registry that our mortgage has been paid and the title is formally transferred into our names. Still, I suppose that means I don’t have to find a safe place for such a valuable document, or have to pay for its safe keeping by the bank.
My wife got very excited knowing that the mortgage has gone but for me there is just an immense satisfaction and a sense of relief knowing that I haven’t got to make that huge monthly payment any more. Knowing, also, that the only regular call on my monthly pension is going to be the utilities, council tax and normal living expenses. All other expenditure will be entirely voluntary.
I think we might crack open a bottle of something cold and sparkling to celebrate. Let the party begin.

























